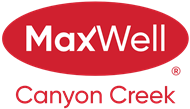Posted on
November 23, 2024
by
Scott Russell
I have sold a property at 1611 19 AVENUE NW in Calgary on Nov 22, 2024. See details here
WELCOME to this coveted SUNNY SOUTH backyard duplex, where CHARACTER and CONTEMPORARY come together in a PRIME location. Step inside spacious foyer, a unique entry that creates PRIVACY. LARGE FORMAL DINING room with double doors fits table for eight, cantilever for cabinet/buffet or would make fabulous OFFICE with floor to ceiling windows! OPEN CONCEPT w/HARDWOOD throughout, Kitchen with TWO PANTRIES, GAS cooktop, WALL oven and microwave, LONG island for entertaining and food prep, QUARTZ counters, LOADS of storage in wood cabinets w/SOFT CLOSE hardware plus adjacent eating NOOK. 2-PCE POWDER room is TUCKED AWAY! LIVING room with 10-foot ceiling, corner GAS FIREPLACE and VIEW to the BEAUTIFUL backyard. MUDROOM with EXTRA CLOSET takes you to the back deck filled with sunlight. ELECTRIC AWNING protects you on those hot summer days - not to mention CENTRAL AIR. DOUBLE garage is HEATED and has PAVED back lane. UPSTAIRS the PRIMARY is a true RETREAT: VAULTED ceiling, GAS FIREPLACE surrounded by windows, SPACIOUS for bedroom SUITE including KING bed; WALK-IN closet offers lots of storage; ENSUITE with AMAZING shower - double shower heads, R/I for steam, DOUBLE vanities w/QUARTZ countertops. TWO additional bedrooms and 4-piece BATH with AIR JET tub make this a comfortable FAMILY FRIENDLY home. LAUNDRY ROOM on 2ND FLOOR includes SINK, hanging BAR, LOADS of CABINETS for MORE STORAGE. FULLY finished basement w/NINE FOOT ceilings, built-in shelving, LOTS of room for both MEDIA and GYM. FOURTH bedroom with another 4-PIECE bath for guests or teens. This home has so many EXTRAS: SMOOTH CEILINGS, potlights, SKYLIGHT and SOLAR TUBES; HEATED tile in BATHROOMS; IN-FLOOR HEAT in basement; stamped concrete meticulously maintained, extra STORAGE in basement & UTILITY room, CENTRAL VAC, and extra fridge and freezer can be included! All this on QUIET street, HIGHLY WALKABLE to NORTH HILL SHOPPING, SAIT, community hall & PLAYGROUND, CONFED PARK, transit including LRT station, with EASY ACCESS into downtown, HWY 1 and 14th STREET. ACT FAST - not very many SOUTH backyards come along with this quality construction!
 Subscribe with RSS Reader
Subscribe with RSS Reader










